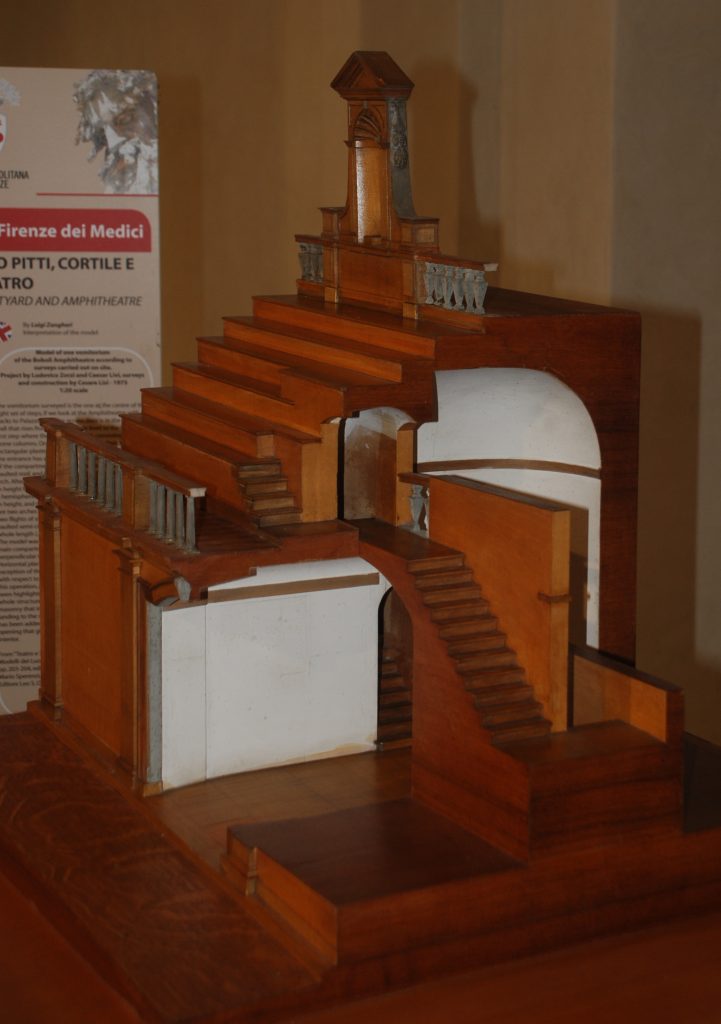- Home
- /
- Parco Mediceo di Pratolino
- /
- The Medici theatrical mechanisms...
- /
- The Medici theatrical mechanisms...

Model of Palazzo Pitti, courtyard and amphitheatre
Project by Ludovico Zorzi and Caesar Livi, surveys and construction by Cesare Lisi – 1975
1:20 scale
The vomitorium surveyed is the one at the centre of the right set of steps, if we look at the Amphitheatre with our backs to Palazzo Pitti. The access door is in the containing wall that rises from the main floor level to the level of the first step where the balustrade rests, consisting of small stone columns. Once through the outer door, there is a rectangular plastered compartment whose wall opposite the entrance has a semi-circular course. The first section of the compartment, almost to the halfway point, has a vaulted roof, and transversal soffit, following a segmental arch. After this initial section, the compartment increases in height forming a double volume which is covered by a hemispherical roof. Where the compartment increases in height, and near the first vaulted part, in the side walls are two arches through which access can be gained to two flights of stairs, with stone steps, covered by a barrel vaulted semi-circular section that continues for the whole length (…)
The model was created attempting to dissect the main compartment with a vertical plane which is perpendicular to the line of the floor at the access gate.
Horizontal planes at different heights dissect, with the exception of the series of steps, the section downstream, with respect to the axis of the front entrance door; with this operation, all the variations in height indoors have been highlighted and the functional elements of the whole structure are clearly legible. In the model, the masonry that in reality closes off access from the last landing to the steps has been removed. A balustrade has been added as a hypothesis, corresponding to the opening that gives onto the double volume of the interior.



