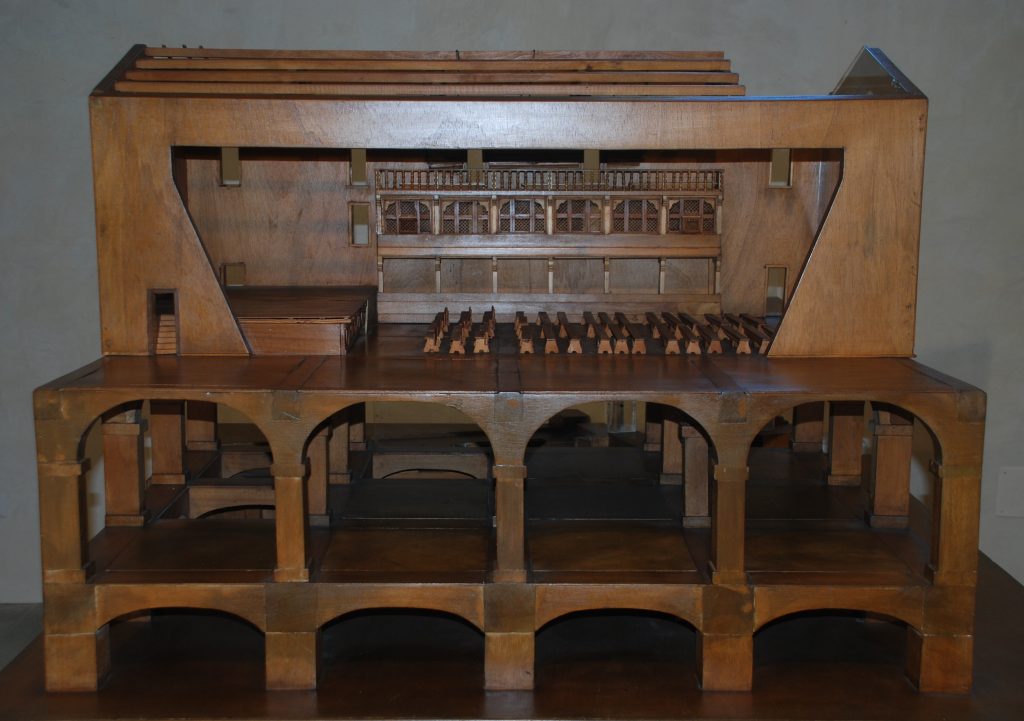Il teatrino, known as“Della Dogana”
- Home
- /
- Parco Mediceo di Pratolino
- /
- The Medici theatrical mechanisms...
- /
- The Medici theatrical mechanisms...

Il teatrino, known as
“Della Dogana” or “Di Baldracca”
Reconstruction project based on the existing room and archive documents.
Project and construction by Architect Ferdinando Ghelli – 1908.
Scale 1:25
In the absence of figurative sources dating from the time that the room was created, the model – shown in 1980 during the exhibition of La scena del Principe – was built on the basis of the volumetric measurements of the still extant room, identified by Anna Maria Evangelista with the room that from 1720 to 1939 housed the library of Antonio Magliabechi and is currently home to the Library of the Uffizi Museum. (…)
The theatre, rectangular in shape, is 33 meters long and 16 meters wide. It was surrounded on two sides by two “corridors to be used by players/comics”, which opened onto the rooms for the actors, used as dressing rooms, as well as accommodation for the period of their stay in Florence. This information is gleaned from the numerous contracts between the Customs Magistrates and the companies.
The architectural layout and interior design of the theatre were rebuilt solely on the basis of information provided by some archival documents, which, however, only give incidental references and are mostly of a chronicle nature. From these it is clear that the theatre was provided with two rows of boxes intended for high-ranking individuals, including members of the court and the Grand Duke himself: these documents include, in particular, a letter of 1618, in which Cosimo Baroncelli informs Don Giovanni de’ Medici that “the resident Lord had a small area created of the type on the second floor above that of the Most Serene Grand Duke” (State Archives of Florence, Mediceo, f. 5147, 252-254 cc). Other sources, including court Diaries penned by Casare Tinghi (Central National Library of Florence, Fondo Capponi, passim), indicate that the boxes used to accommodate members of the royal house were shielded by “grates” which hid the distinguished guests from the sight of the ordinary public, which was instead meant to be seated on the main floor, onto which the permanent stage protruded.



