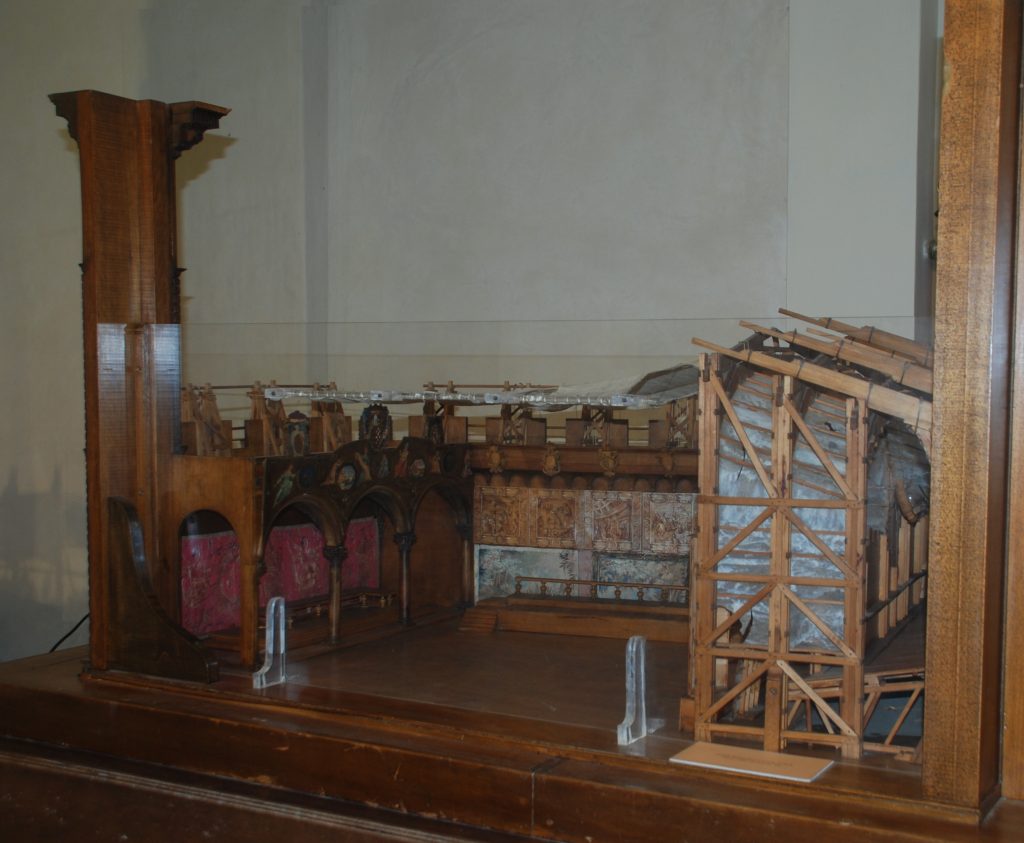- Home
- /
- Parco Mediceo di Pratolino
- /
- The Medici theatrical mechanisms...
- /
- The Medici theatrical mechanisms...

The courtyard of Palazzo Medici:
transformation into a ‘theatre’
Interpretive model of the theatrical apparatus of 1539, designed by Bastiano da Sangallo for the second courtyard of Palazzo Medici
Design and construction by Ferdinando Ghelli – 1980
Scale 1:25
The model illustrates the theatrical apparatus built by Bastiano da Sangallo, Giorgio Vasari’s assistant, in July 1539, for the celebrations of the marriage of Cosimo with Eleonora of Toledo. Large paintings illustrating the glories of the Medici family adorned the inner walls of the enclosure where the arms and emblems of the spouses’ families and illustrious guests completed the sumptuous decorations. A false ceiling, formed of cloth strips like an ancient velarium, covered the courtyard space, completing the idea of the stage house. The tribune of tiers, erected along the long sides of the halls and courtyards to host the women spectators led to the start of the stylized U form of the seating sections, determined by the rectangular area of the chosen space, which was destined to remain in the layout of the newborn discipline of theatrical architecture for a long time. The Prince and the Court looked on from a pavilion situated in the loggia on the short side of the courtyard.
The stage with the scene of Pisa was set up opposite, with the amazing machine of the passing sun.



